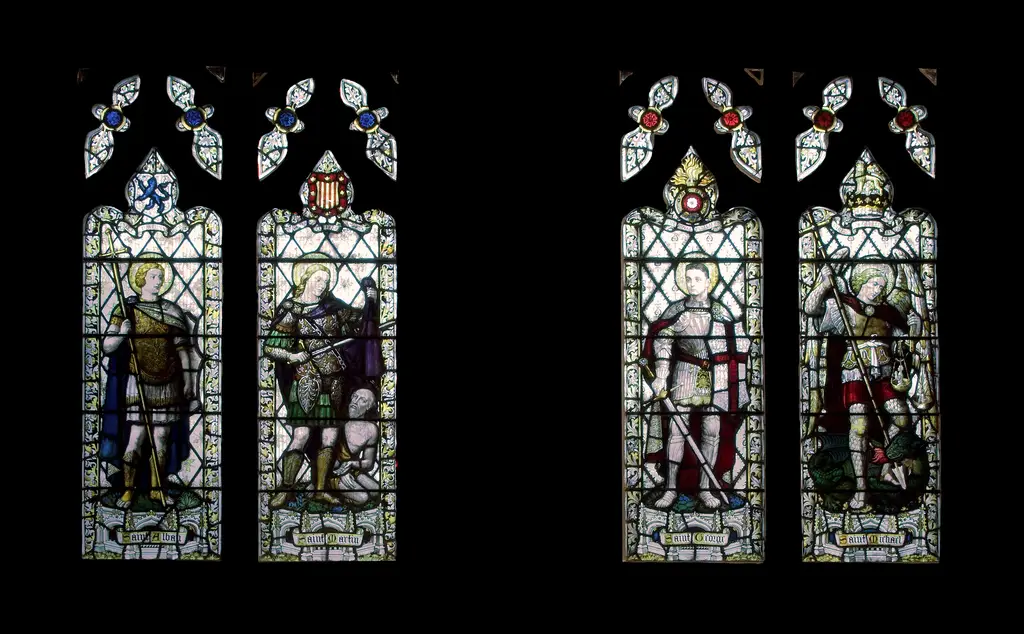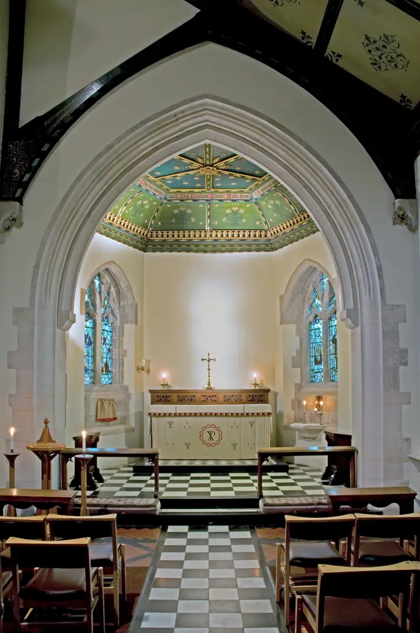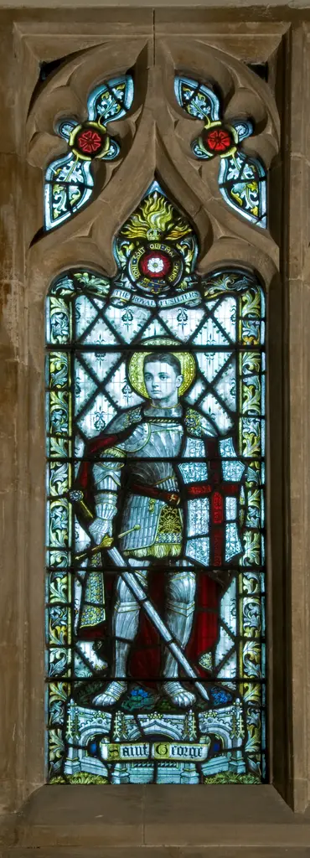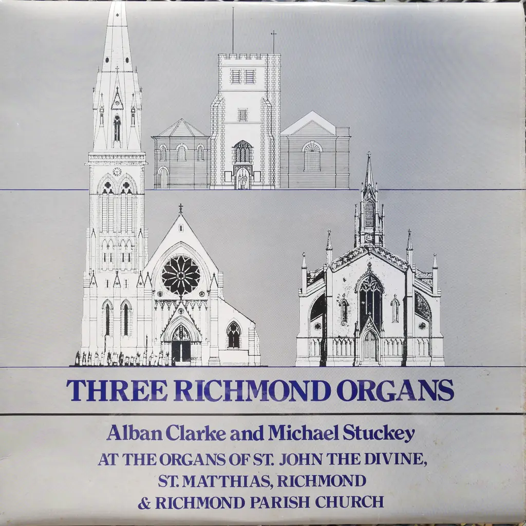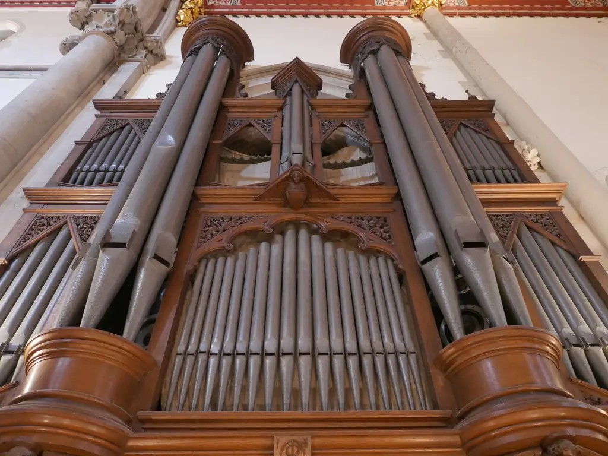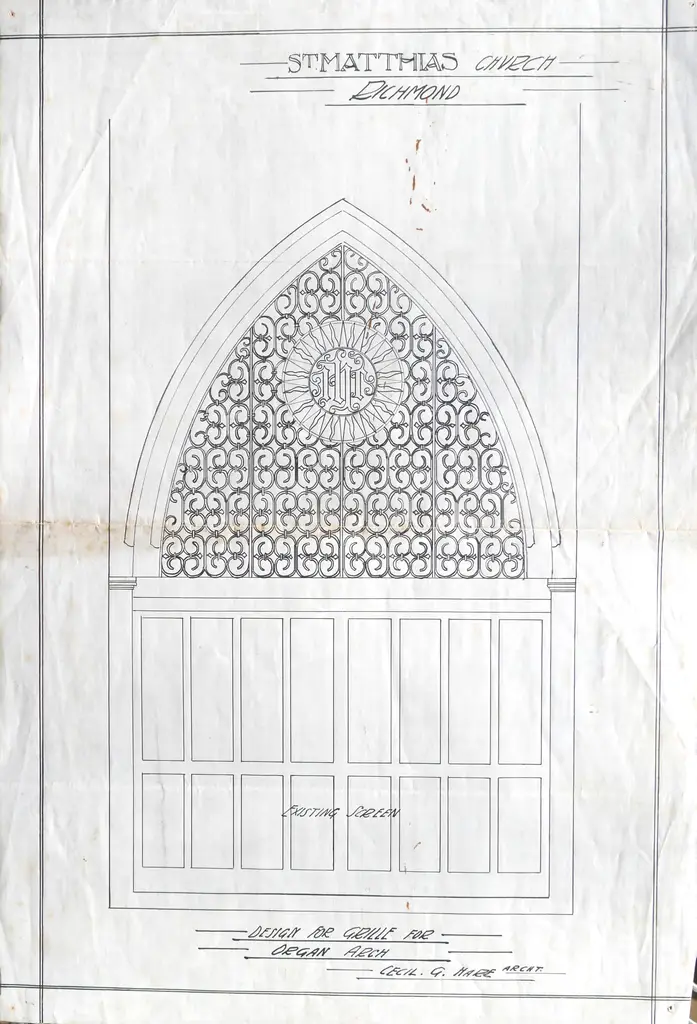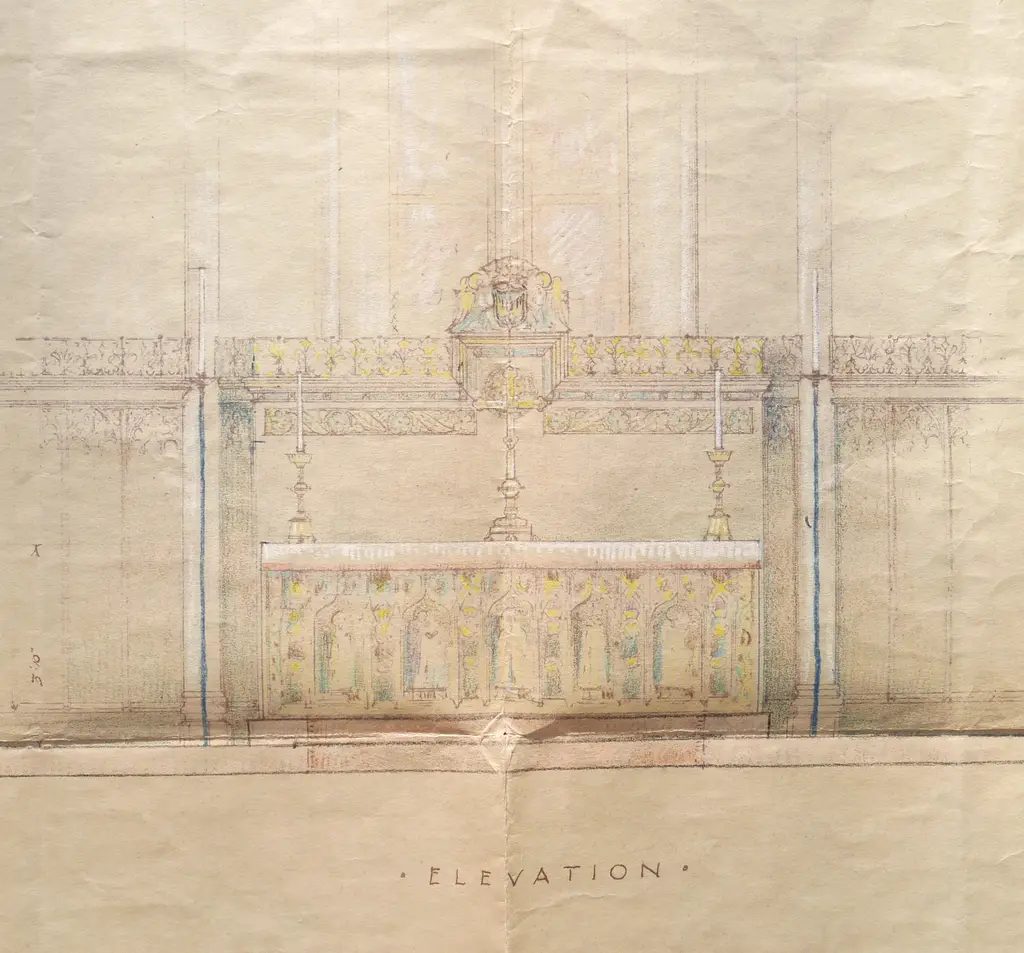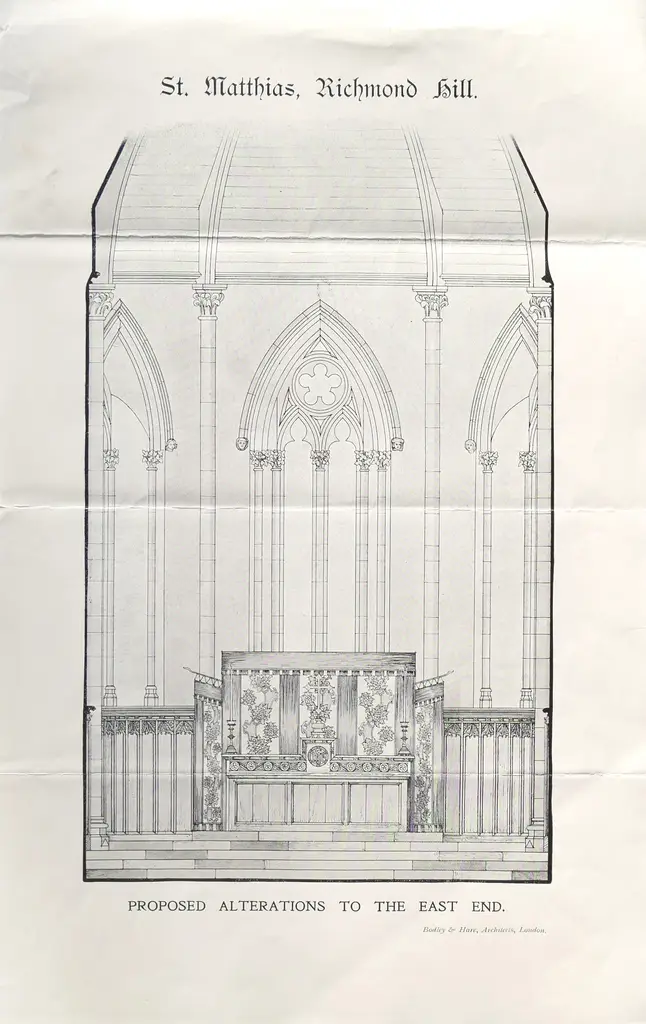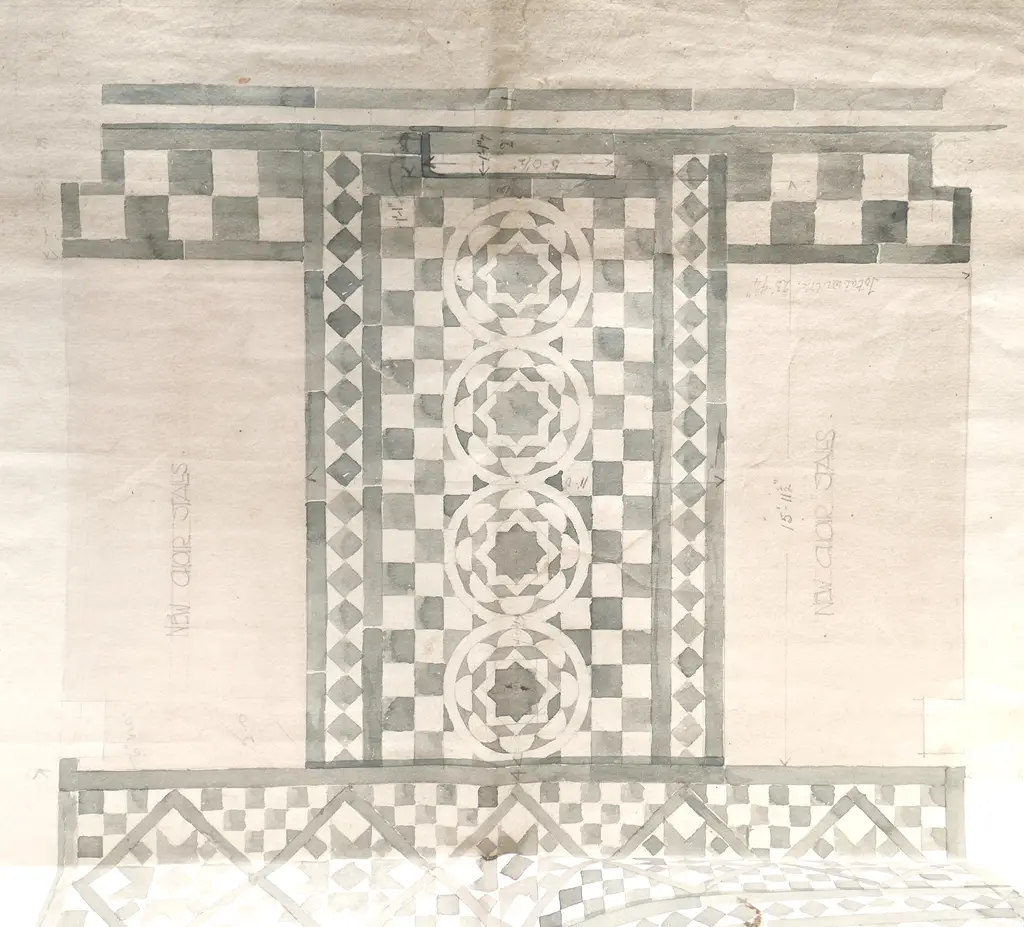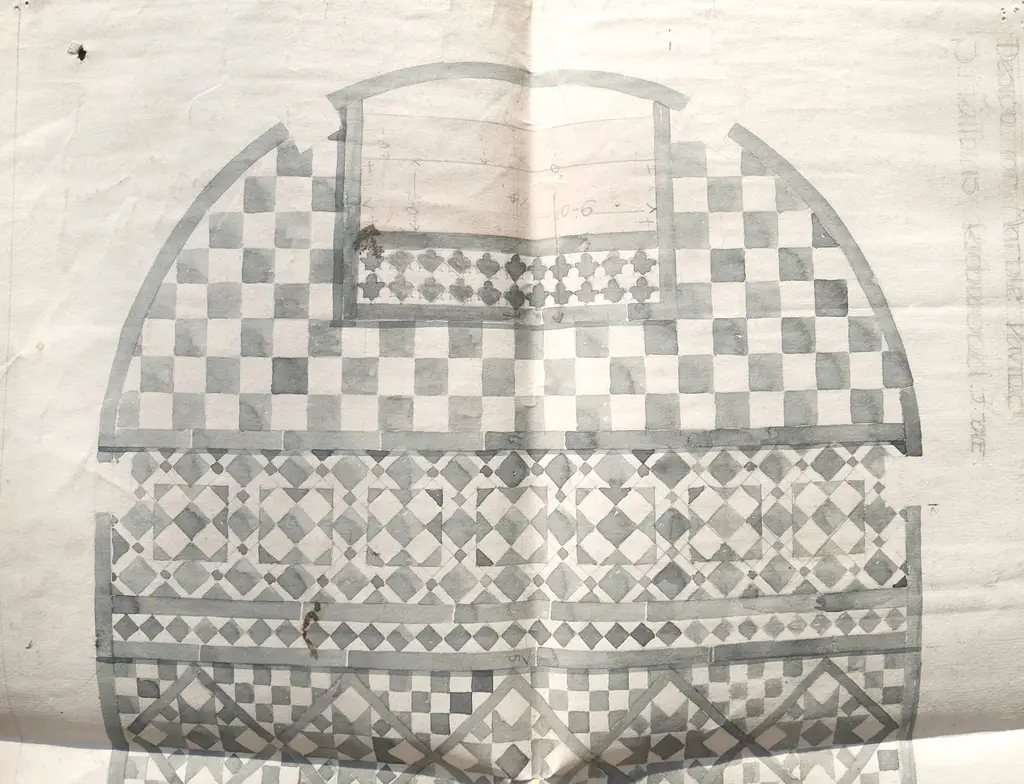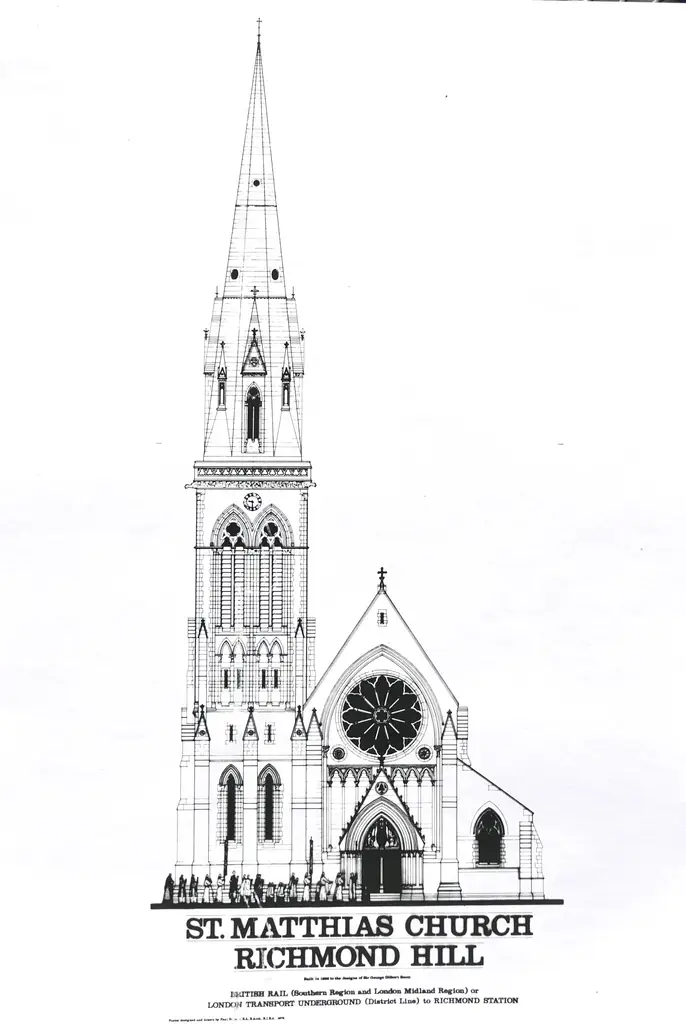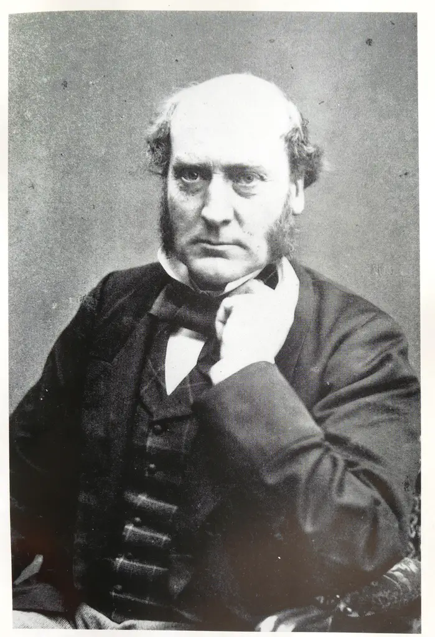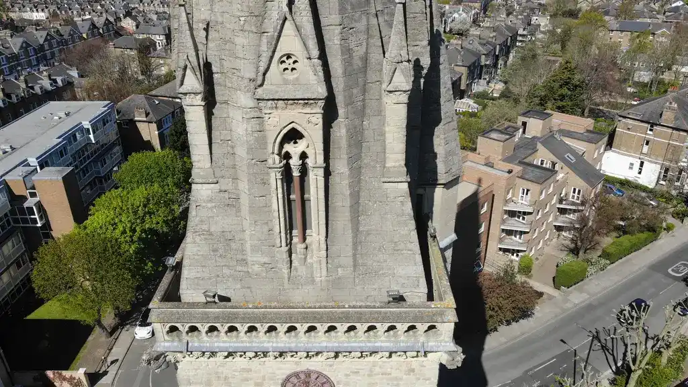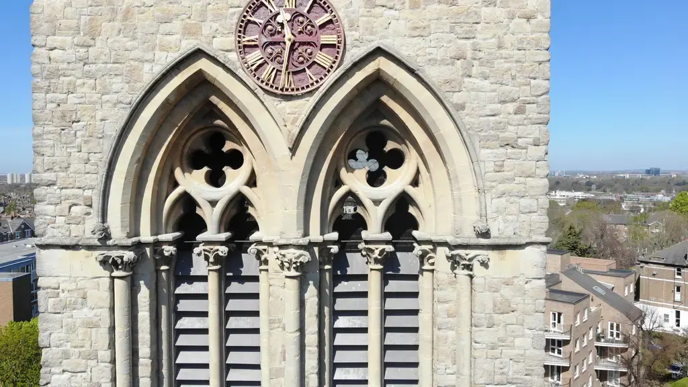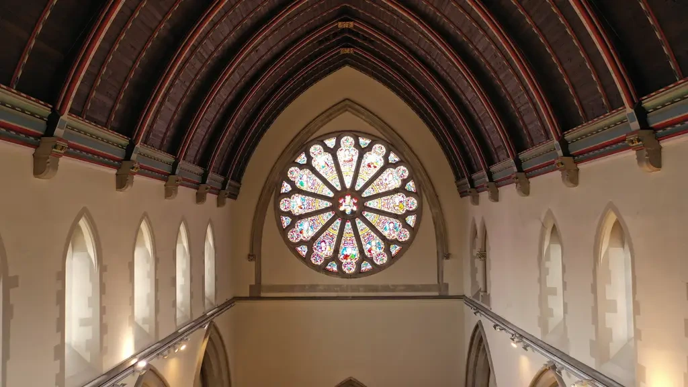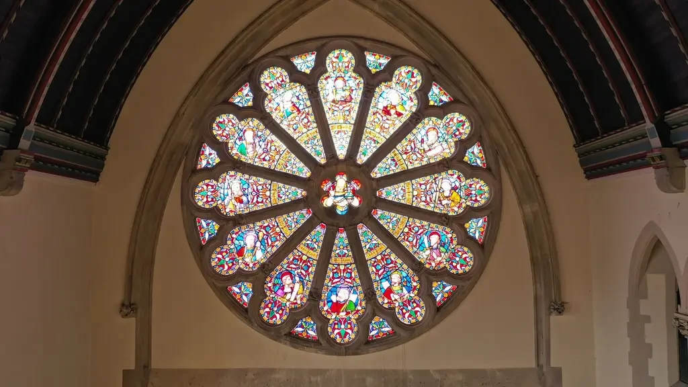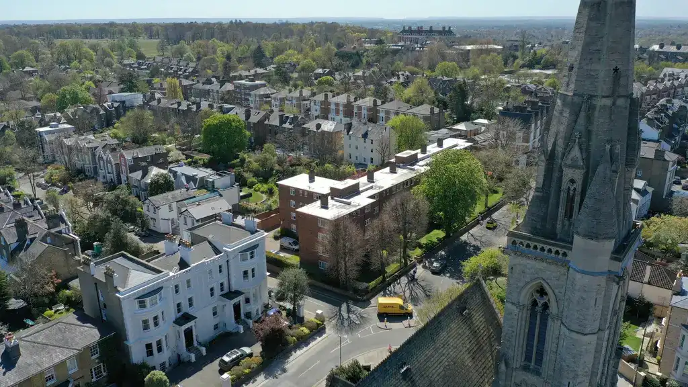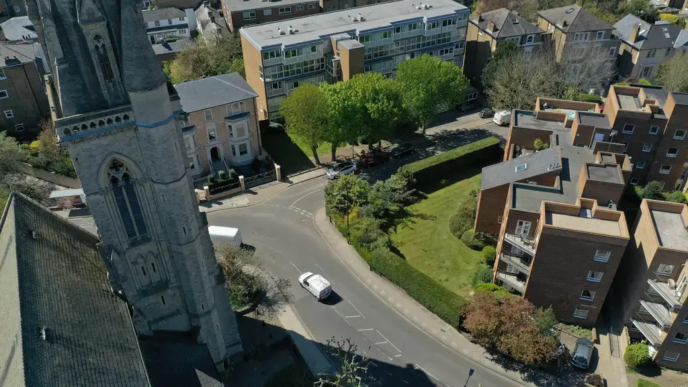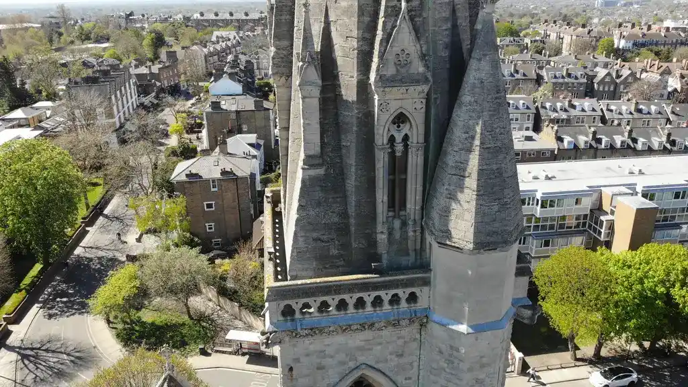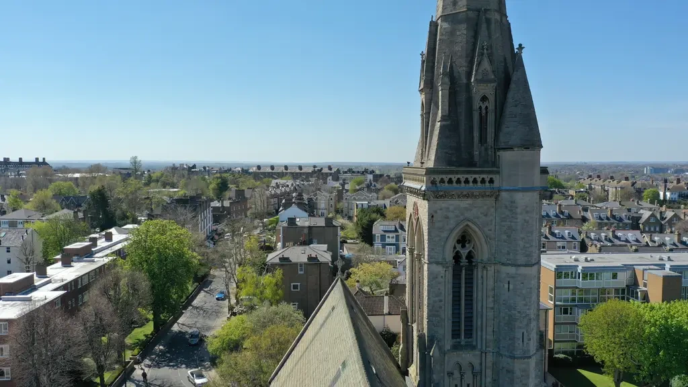Introduction

St. Matthias’ Church, Richmond, was consecrated on August 7, 1858. It has served as a place of worship and a community centre for over 150 years. The church is part of the Richmond Team Ministry, established in 1995, and remains a key architectural and historical landmark. See below for a summary of the history of the church or download a full history document written by Paul for the 150thAnniversary of the church, with additional archive material added by the Friends for this website edition.
The Early Years

During the 19th century, Richmond’s growing population led to the construction of new churches. St. Matthias’ was initiated in 1855 to meet the needs of the expanding community. A building committee, led by Charles Jasper Selwyn, raised funds, and the foundation stone was laid in 1857.
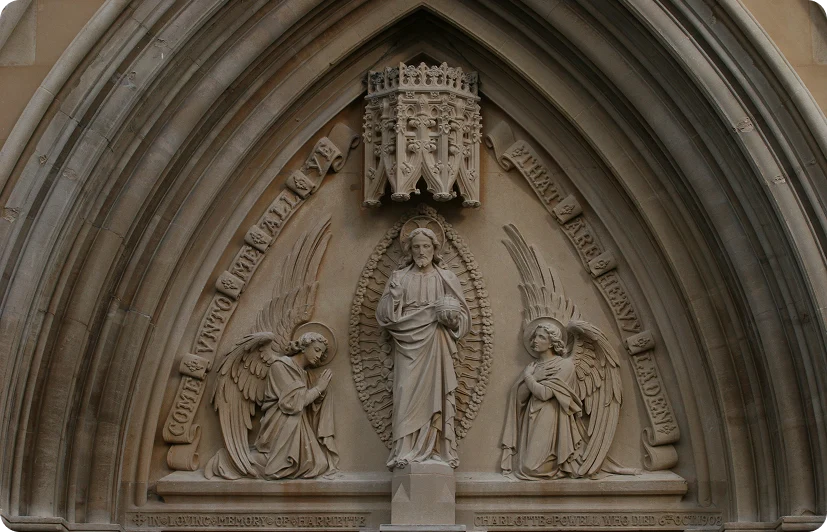
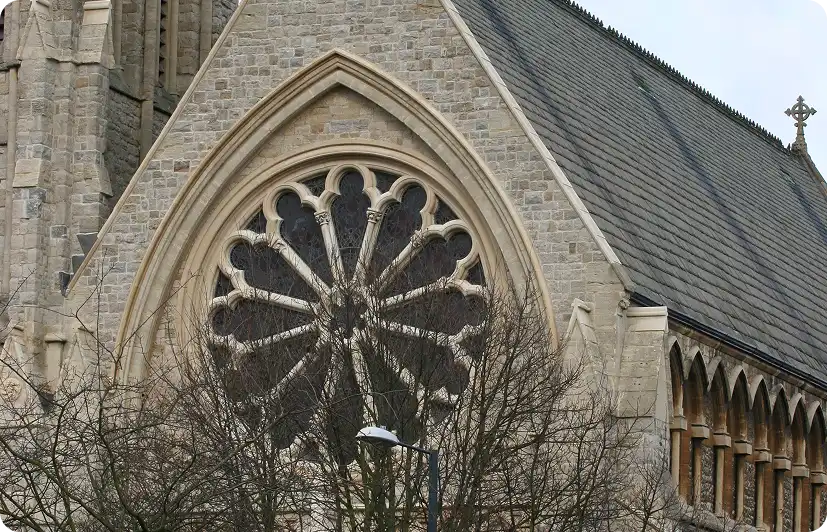
The Building of the Church

Designed by George Gilbert Scott, a leading Gothic Revival architect, St. Matthias’ was constructed between 1857-1858. The church originally seated 921 worshippers and cost £10,073 to build. The tower and spire, later added in 1862, remain defining features.
Architectural Significance

Scott’s design follows 13th-century Gothic influences, particularly from Northern French cathedrals. The church’s landmark 194-ft spire was inspired by the spires of Bayeux Cathedral. Its stained glass windows, added gradually, include works by William Wailes and John Hardman.
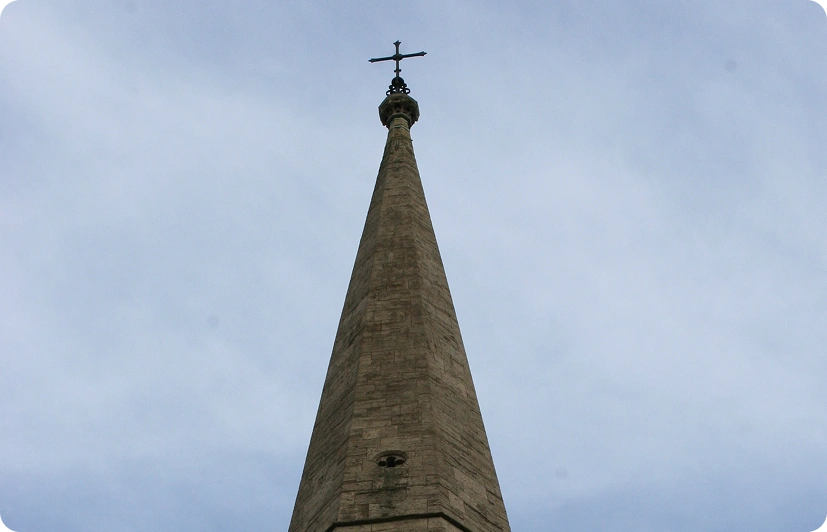
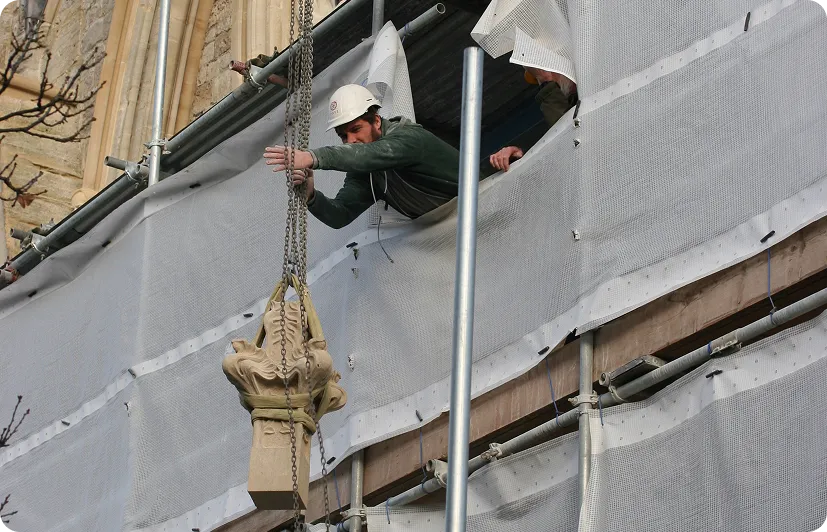
Restoration & Adaption to Community

Over the years, St. Matthias’ has undergone several renovations:
- 1908-1915: Interior enhancements, including a chancel screen, pulpit, and painted ceilings
- 1977-1978: Major, conservation-based, internal alterations to provide a series of spaces for community use whilst retaining the building as a place-of-worship and providing for its liturgical reordering
- 1988-1989: Spire restoration, supported by Sir David Attenborough, local residents, congregation members and local charities; notably RPLC and church charities trusts, resulting in the Community Centre development.
Current Role & Heritage Preservation

St. Matthias’ continues to serve as a place of worship, learning, and community gathering. Ongoing preservation efforts ensure the church remains an integral part of Richmond’s heritage.
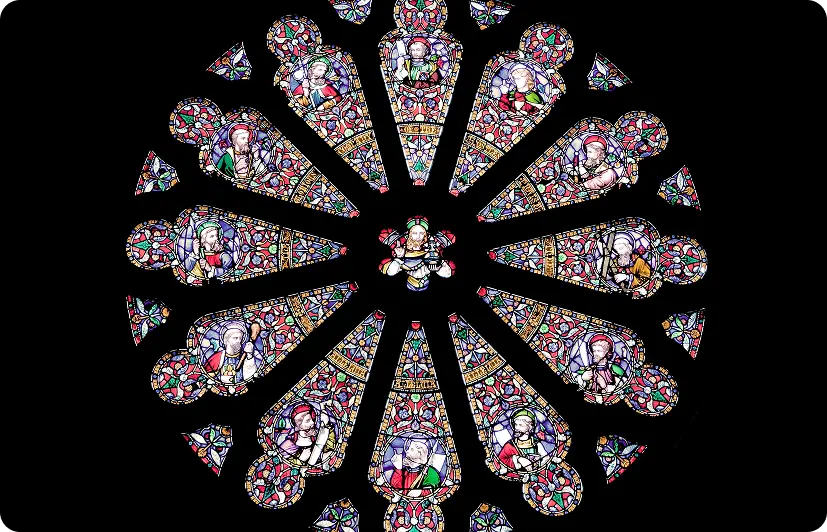
Our Projects

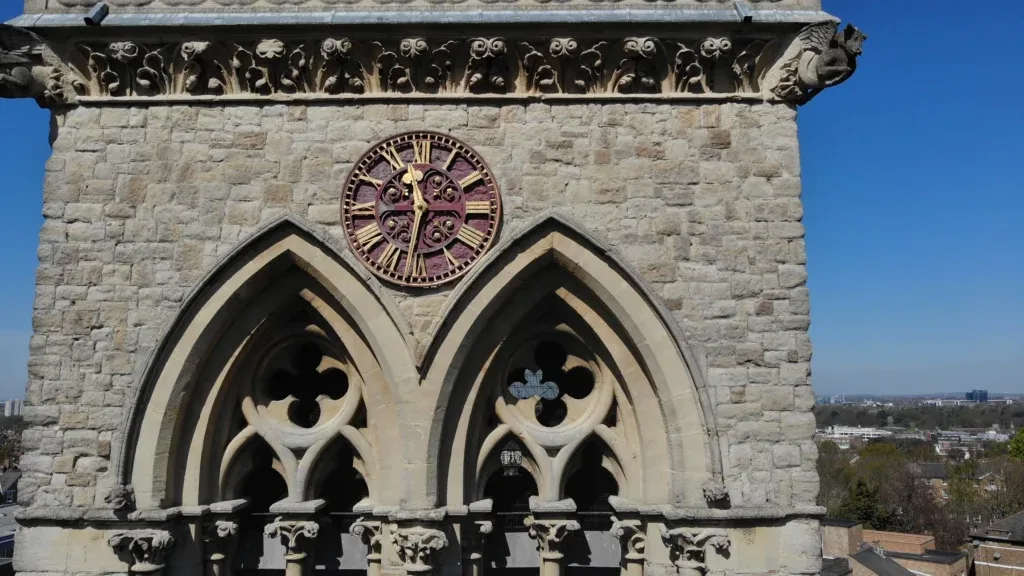
As part of a long-term preservation effort, the tower stonework was carefully repaired to address erosion and structural wear. Conservation work involved: Carving and replacing damaged stone elements. Cleaning and treating weathered surfaces. Ensuring structural integrity with reinforced materials. Preserving...
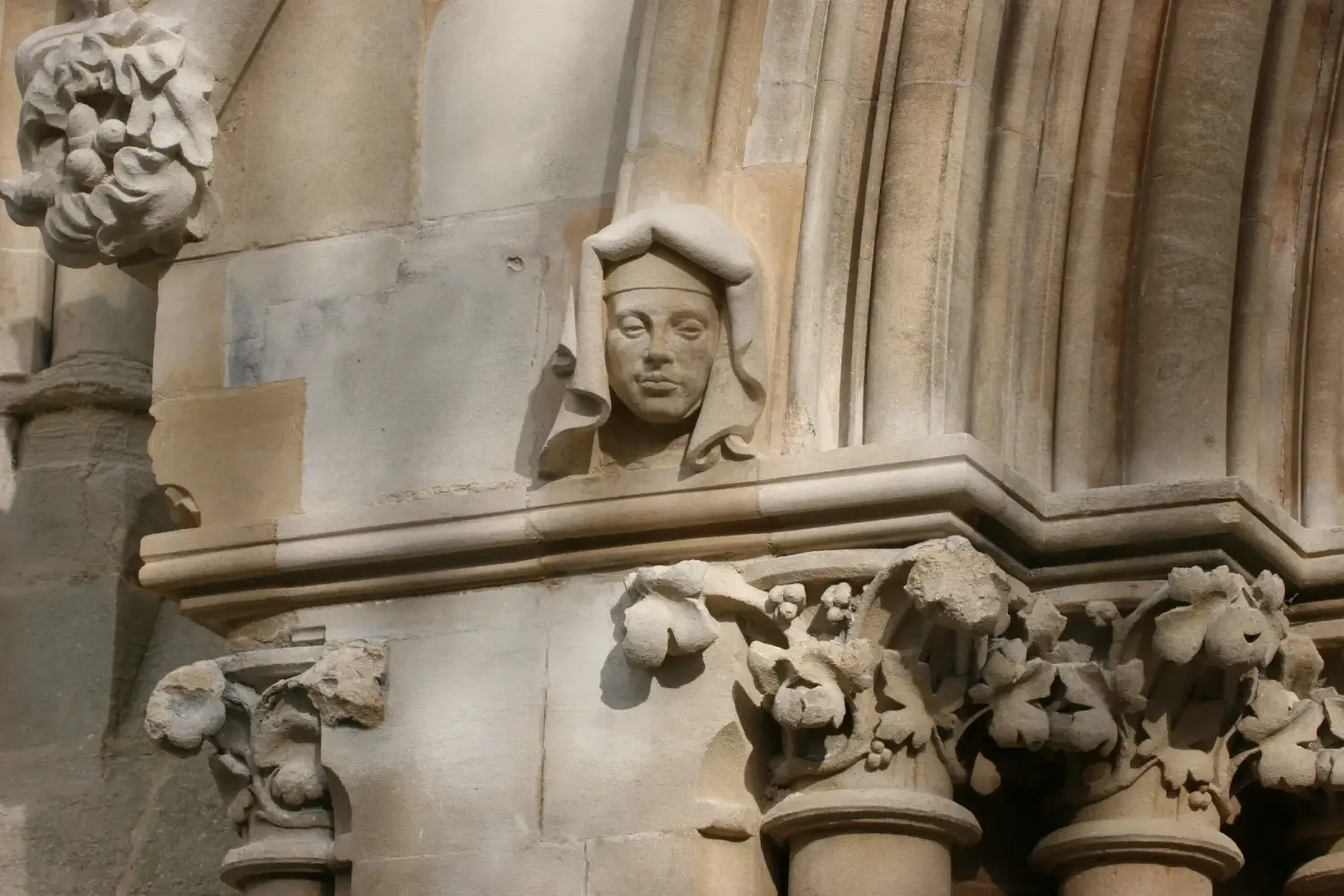
The historic West Front of the church, featuring intricate stonework and carvings, required conservation due to weathering and damage over time. The restoration included: Careful cleaning of stone surfaces. Repairs to deteriorated carvings and structural elements. Preserving the historic character...
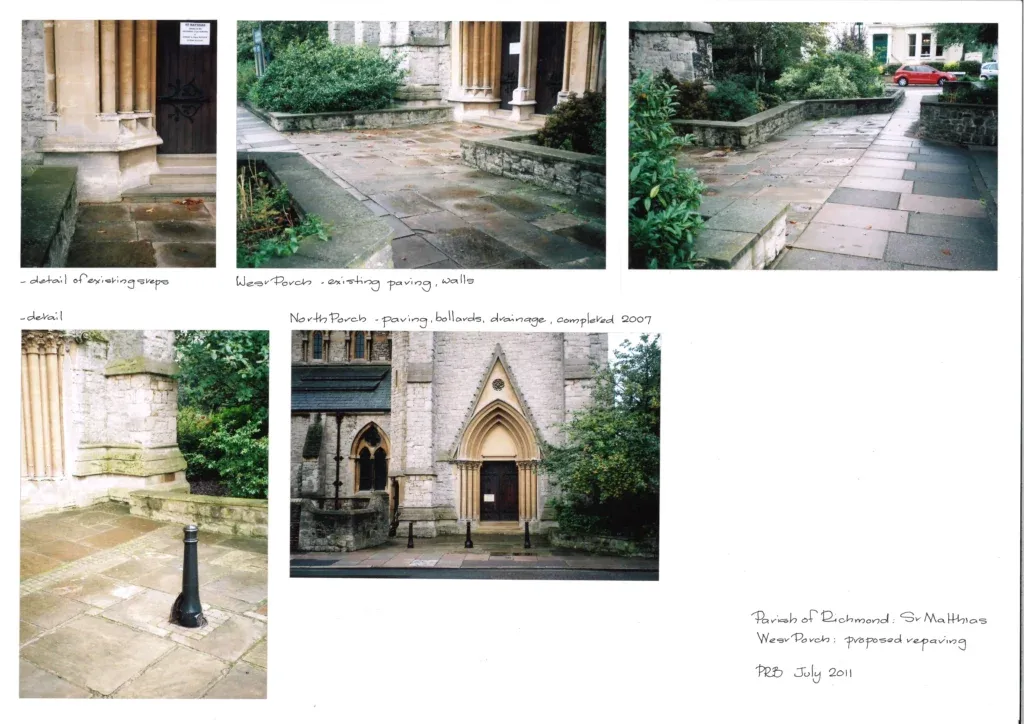
To improve accessibility and preserve the church’s surroundings, the West and North Porch areas were renovated. This project was funded by RTM. The work included: New paving and drainage systems to prevent water damage. Installation of bollards to improve safety...
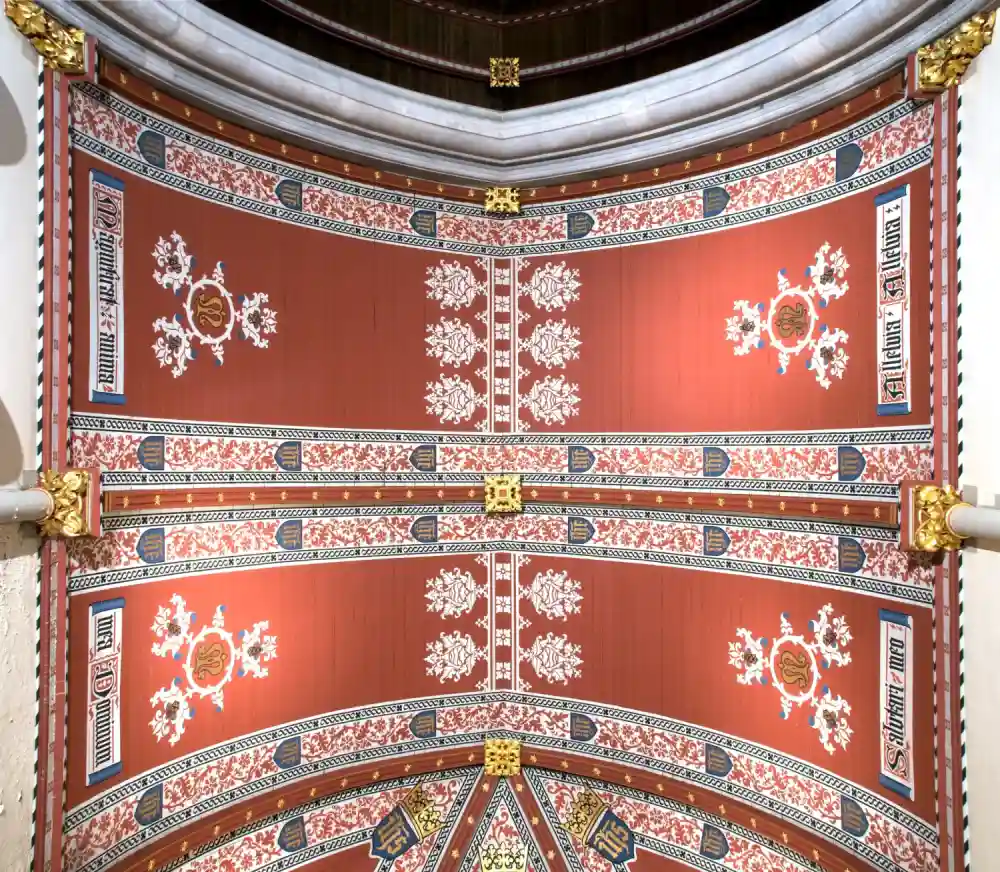
The Chancel Ceiling at St. Matthias Church is one of its most breathtaking features. However, time had led to fading and damage to its intricate decorative work. This project included: Careful restoration of painted patterns and details. Reinforcement of ceiling...
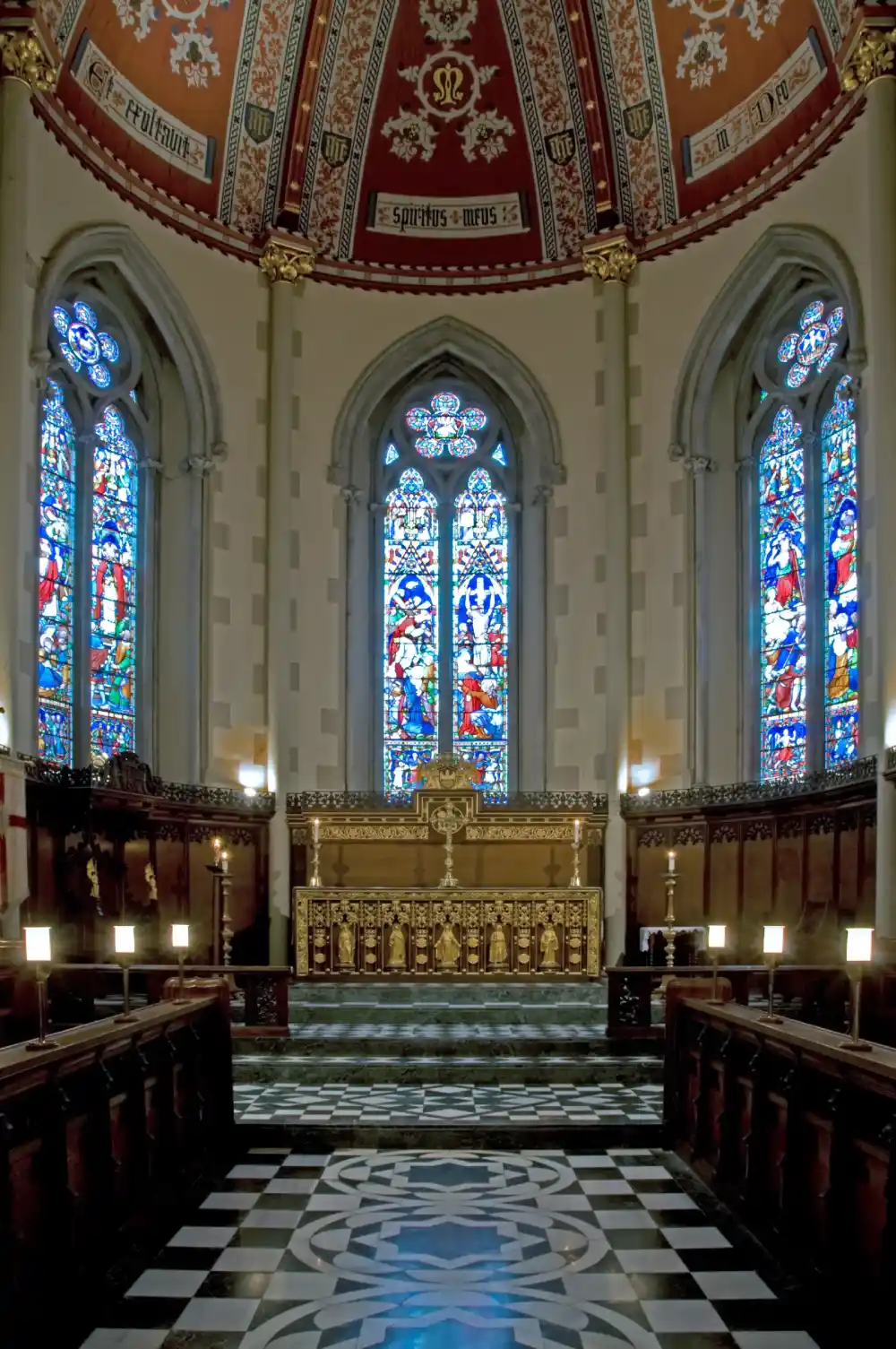
The lighting within St. Matthias Church’s nave, chancel, and chapel was upgraded to highlight the church’s beautiful architecture while ensuring better visibility for services and events. The key improvements included: Installation of new lighting fixtures. Upgraded energy-efficient solutions. Preservation of...
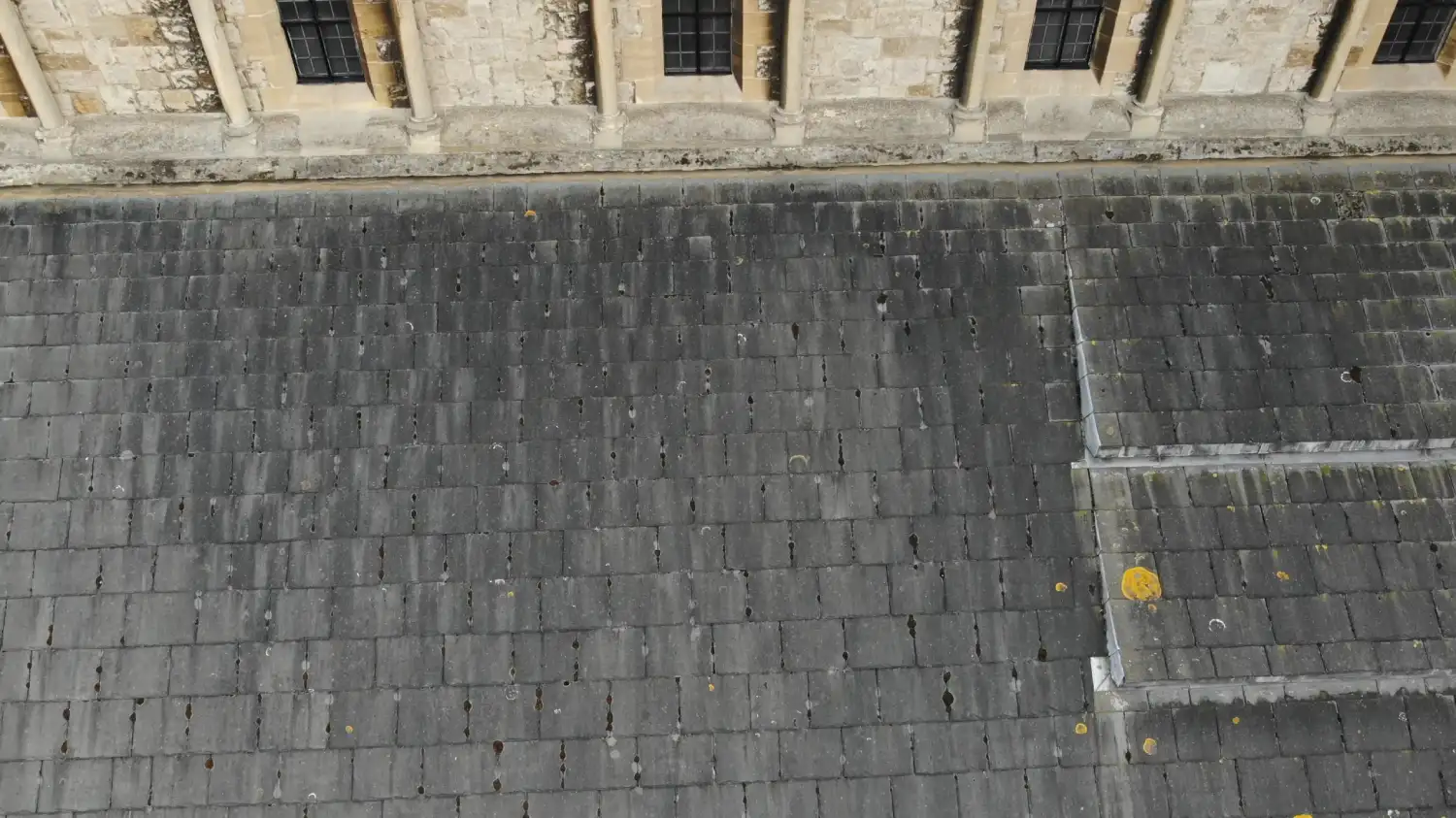
The North Aisle and Chapel Roofs underwent much-needed repairs to address aging tiles and structural vulnerabilities. This project was funded by RTM and included: Re-slating areas with missing and damaged tiles. Ensuring proper drainage to prevent leaks. Reinforcing structural integrity....

As part of a long-term preservation effort, the tower stonework was carefully repaired to address erosion and structural wear. Conservation work involved: Carving and replacing damaged stone elements. Cleaning and treating weathered surfaces. Ensuring structural integrity with reinforced materials. Preserving...

The historic West Front of the church, featuring intricate stonework and carvings, required conservation due to weathering and damage over time. The restoration included: Careful cleaning of stone surfaces. Repairs to deteriorated carvings and structural elements. Preserving the historic character...

To improve accessibility and preserve the church’s surroundings, the West and North Porch areas were renovated. This project was funded by RTM. The work included: New paving and drainage systems to prevent water damage. Installation of bollards to improve safety...

The Chancel Ceiling at St. Matthias Church is one of its most breathtaking features. However, time had led to fading and damage to its intricate decorative work. This project included: Careful restoration of painted patterns and details. Reinforcement of ceiling...

The lighting within St. Matthias Church’s nave, chancel, and chapel was upgraded to highlight the church’s beautiful architecture while ensuring better visibility for services and events. The key improvements included: Installation of new lighting fixtures. Upgraded energy-efficient solutions. Preservation of...

The North Aisle and Chapel Roofs underwent much-needed repairs to address aging tiles and structural vulnerabilities. This project was funded by RTM and included: Re-slating areas with missing and damaged tiles. Ensuring proper drainage to prevent leaks. Reinforcing structural integrity....
No Post Found



